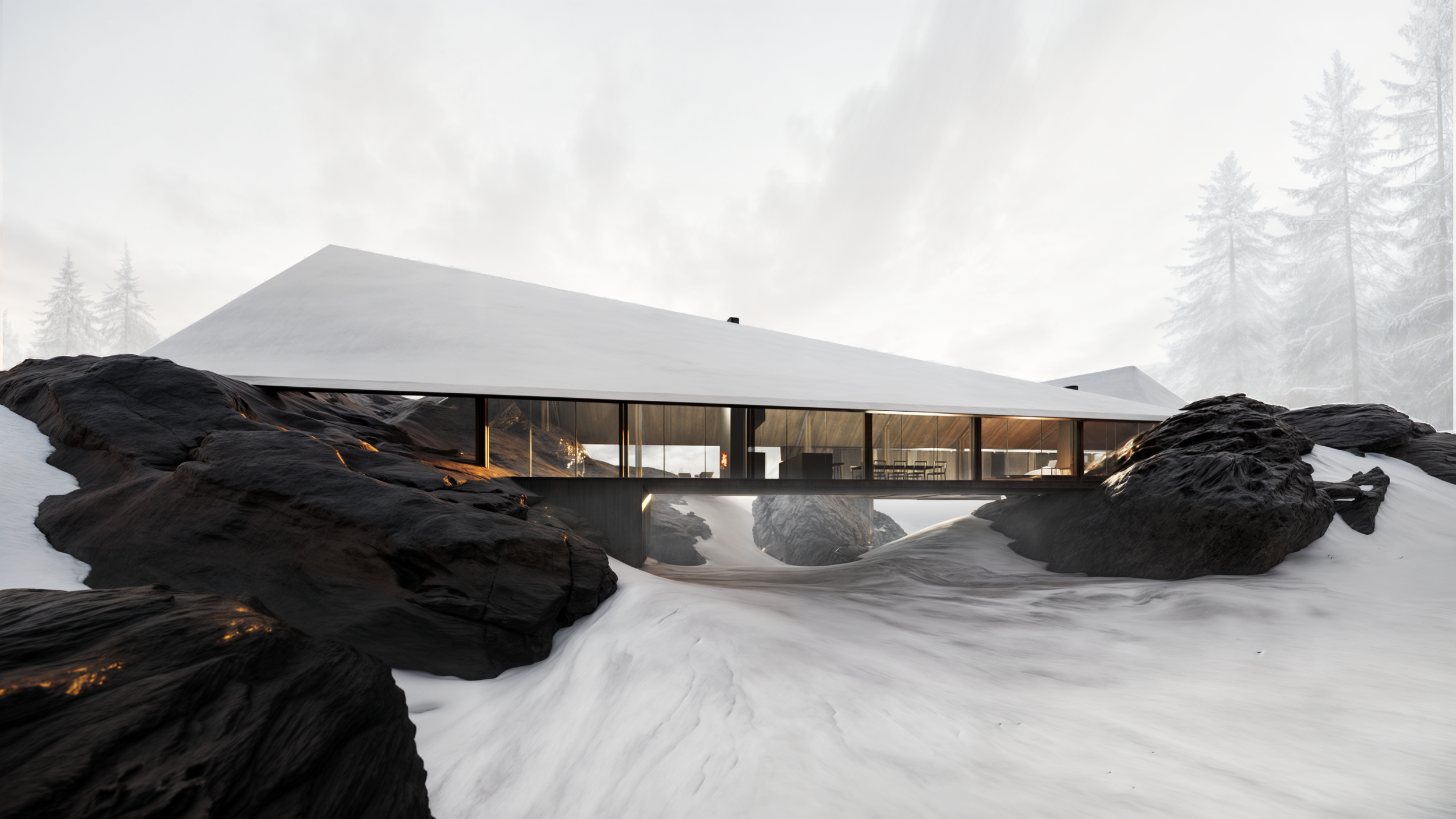Iwa
IWA, meaning “rock” in Japanese, is a sanctuary where architecture integrates seamlessly with nature. Suspended on existing rocks found on-site, the house respects the natural terrain, allowing the forest floor and its wildlife to remain untouched. This concept stems from traditional Japanese values of shizen, where humans live harmoniously with nature, making minimal interventions while drawing inspiration from the surroundings. The house is open in all six directions, offering unparalleled views of the forest. Expansive glass walls create transparency, inviting the trees, light, and wind into the living spaces. The elevation allows you to observe the forest floor and wildlife below, while skylights bring the sky inside, enhancing the connection to the natural elements of earth and air. Constructed primarily from local wood, glass, and the very rock it stands on, IWA is a seamless blend of materiality and nature. The timber structure, supported by pillars, maintains a light footprint, harmonizing with the surroundings. The dual-pitched roof, sloping from 7.5 meters to 3.2 meters, creates an elegant, sculptural form suspended delicately on the rocks, appearing as if it grew organically from the site. The wellness area, carved directly into the rock, deepens the connection to the land. This immersive space allows guests to feel the texture of the natural stone, offering a meditative environment that enhances the sensory experience of the house. Whether relaxing in the sauna or bath, the raw beauty of the rock creates a profound sense of grounding, linking guests directly to the heart of nature.

「岩についてですが、敷地内のさまざまな場所を見つけて活用するその方法が素晴らしいです。構造は非常にシンプルですが、重厚なものから軽やかなものへ、地下から空中へと、自然にシームレスに移行していきます。多様な空間を軽やかに作り出していて、その敷地の豊かさを最大限に体験できるのではないかと感じました。ぜひ実際に見てみたいです。」
— 藤本壮介
"As for Iwa, the way it finds and utilizes various places within the site is brilliant. The structure is very simple but transitions seamlessly from heavy to light elements, from underground to floating in the air. It creates a variety of spaces effortlessly, and I feel like it would allow you to experience the richness of the site to the fullest. I’d really like to see that in person."
— Sou Fujimoto
| Client | Not A Hotel |
|---|---|
| Status | Concept |
| Size | 250m2 |
| Year | 2024 |
| Architect | Joanna Maria Lesna |
| Location | Kitakaruizawa, Japan |







